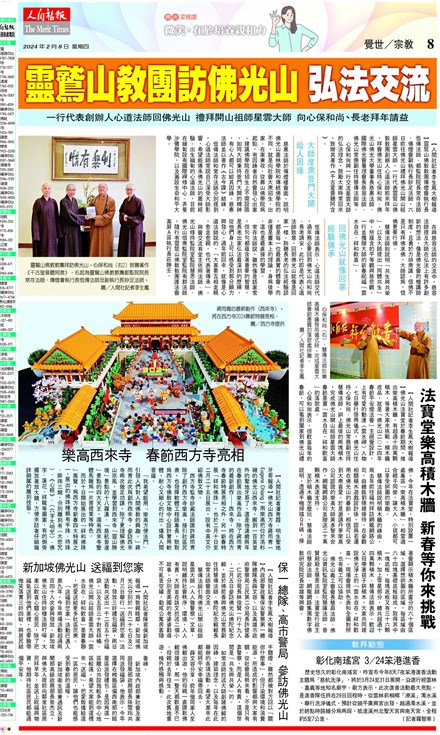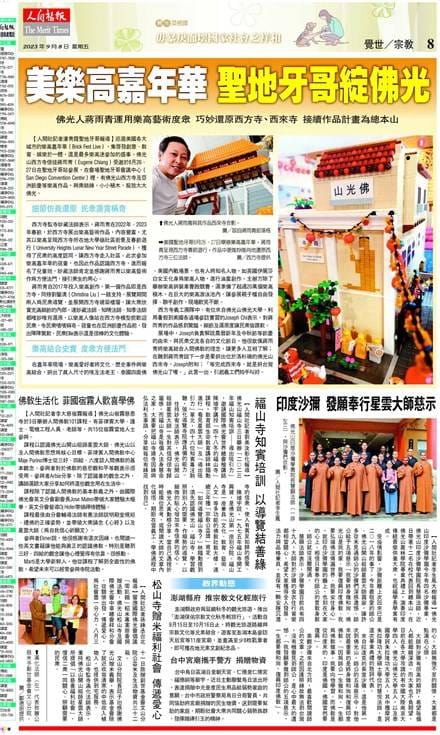The Hsi Lai Temple (Version 2) Lego Build
My largest Lego project to date. The goal of this project is to build out the entire Fo Guang Shan, Hsi Lai Temple complex in different phases.
Phase I – Build out the main shrine building, the two adjacent side buildings, and the inner courtyard.
Phase II – Build out the front buildings, park lot, gate, and the garden entrance.
Phase III – Back buildings and rest of the complex.
This is version 2 of the Hsi Lai Temple Lego build. Hsi Lai Temple Version 1, is my first attempt at building the Hsi Lai Temple. Version 2 of the Hsi Lai Temple Lego build will be my largest Lego project to date. Up to this point, I have never build anything this large before. Version 1 was built on one base plate (32 studs x 32 studs or 10 inches x 10 inches), while version 2 will be build out on multiple base plates. Phase I along took up 16 base plates (4 feet by 4 feet). When completed, the finished Lego set will take up over 50 base plates and be in a shape of a bodhi tree leaf, just like the real Hsi Lai Temple complex.
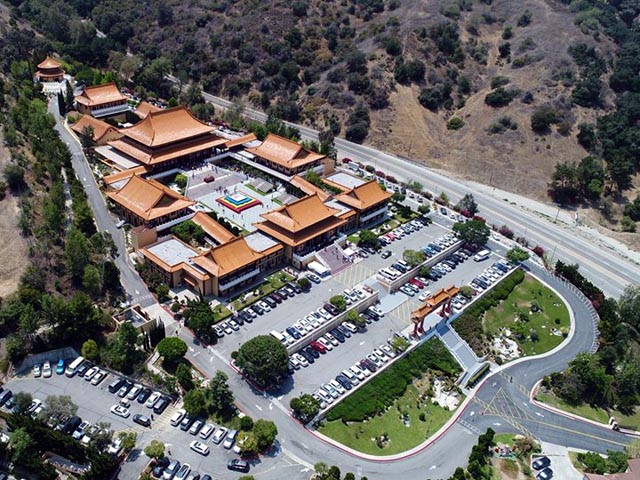
Phase I Highlights
- The center piece of the set will be the facade of the Main Shrine building and the inner courtyard.
- The set will also include two side gardens located to the left and the right of the main courtyard. To the left will be the Arhat Garden with the eight Arhats (instead of eighteen in the real garden). To the right will be the Avalokitesvara Garden and the water pond.
- The set will be decorated as if it was the Lunar New Year at the Hsi Lai Temple. The courtyard will feature the Peace Lantern Festival with real micro LED lights. The staircase will feature a dragon to represent the Year of the Dragon. The whole temple complex will be decorated with Lego lanterns.
- The two side buildings will have 2 floors with staircases, working elevator, and removable roofs to reveal the detailed interior.
- On the left side of the Main Shrine building will be the Conference Room (2nd floor) and the Art Gallery (1st floor) with detailed interior.
- On the right side of the Main Shrine building will be the Auditorium (2nd floor) and the Meeting Room/Assembly Hall (1st floor) with detailed interior.
- Below the Main Shrine building will be the Temple’s Team Room and Bookstore with detailed interior.





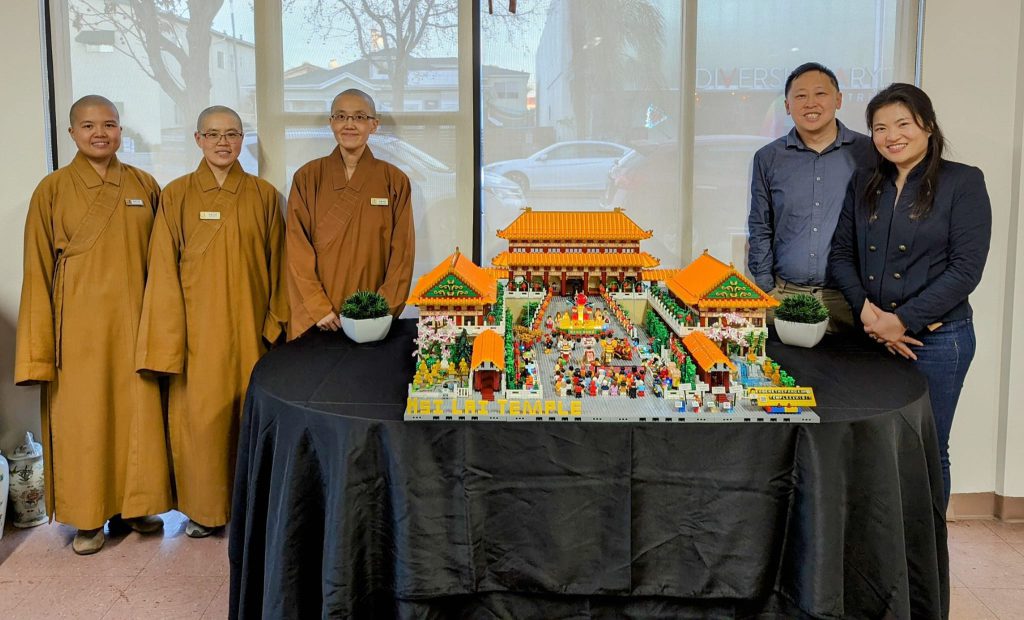




Photos





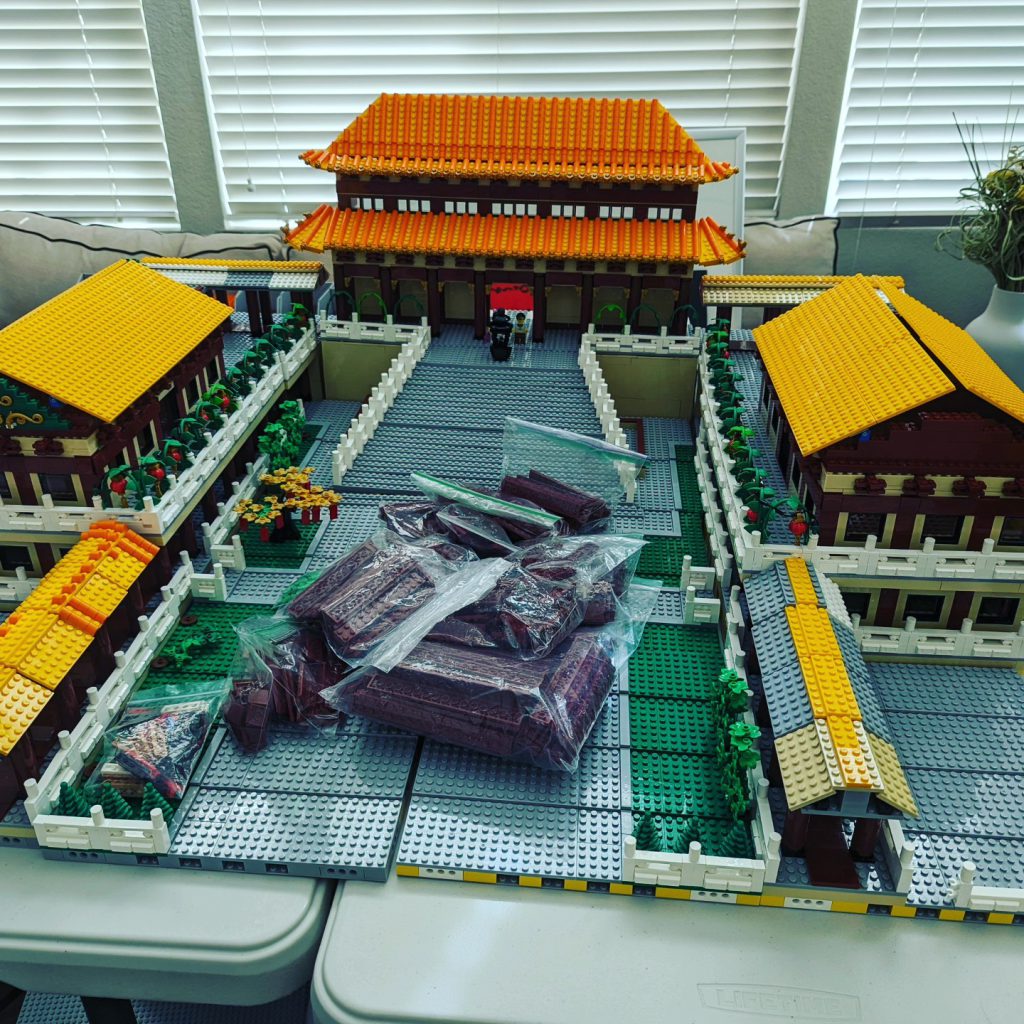
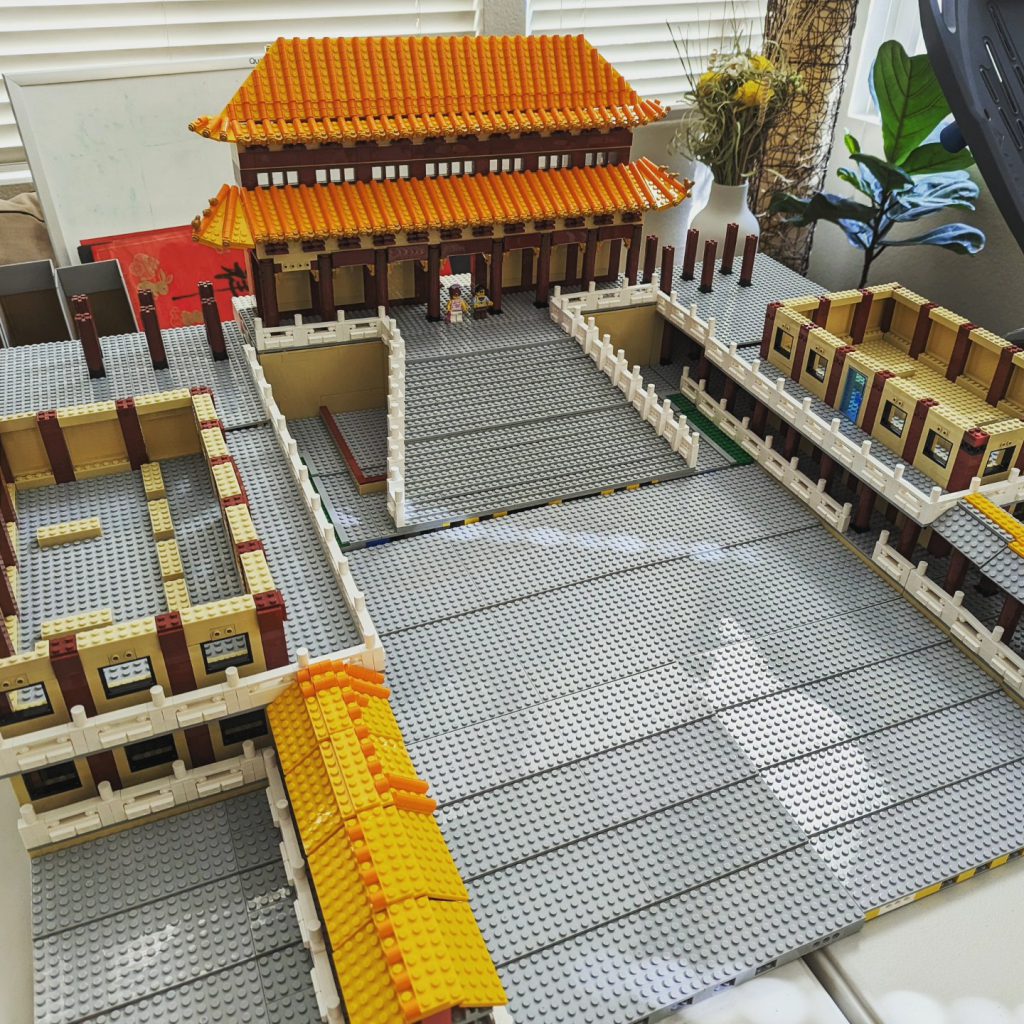

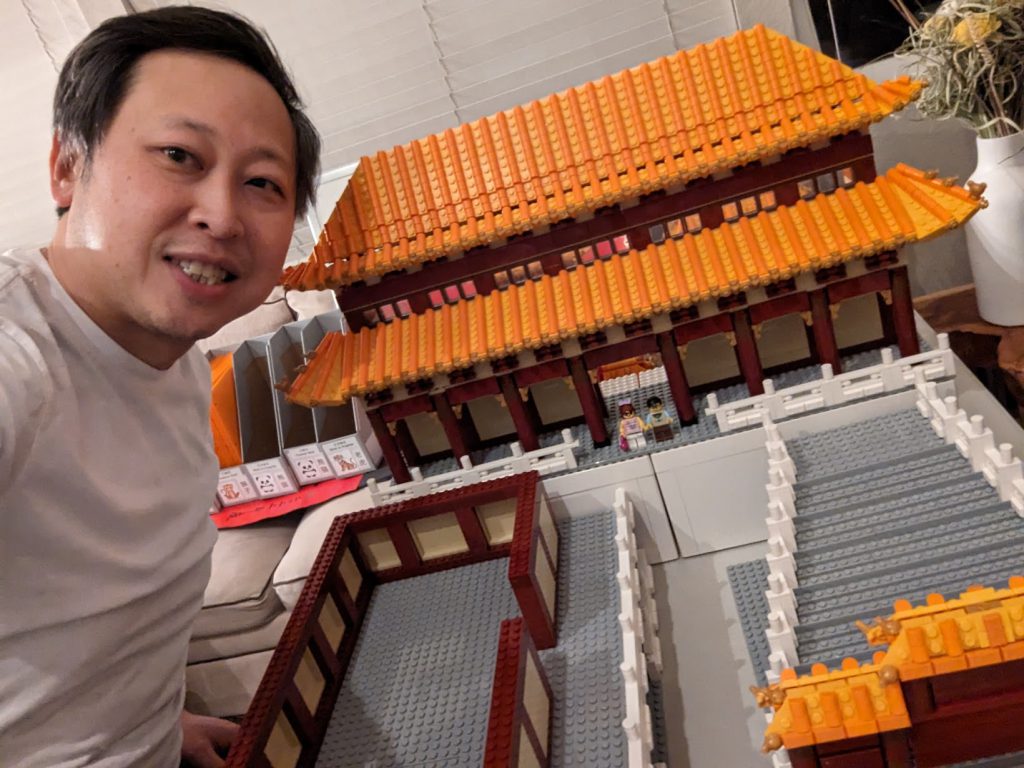
News Articles

